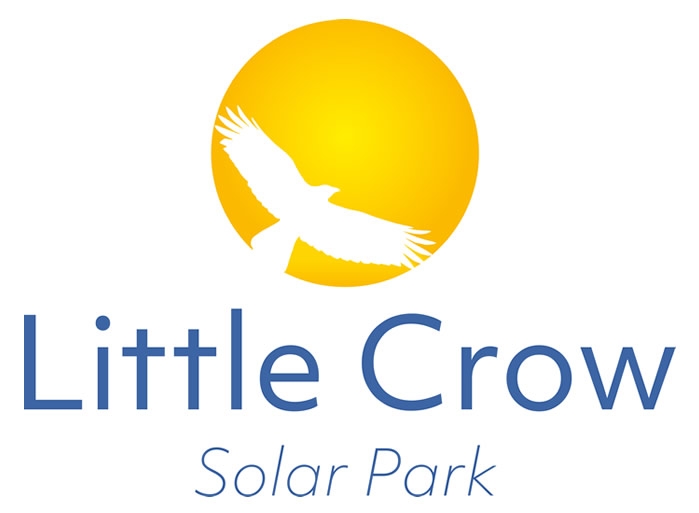Initial Public Consultation Event Documents
- Little Crow Solar Park layout
- Little Crow Solar Park Sections
- Little Crow Solar Park newsletter
- Little Crow Solar Park PEIR NTS
- Little Crow PEIR Vol 1 Statement LR
- Little Crow PEIR Vol 2 Appendices Part 2
- Little Crow PEIR Vol 2 Appendices Part 3
- Little Crow Solar PEIR Vol 2 Appendices Part 4
- Little Crow Solar PEIR Vol 2 Appendices Part 5
DCO APPLICATION DOCUMENTS
Pre Application Documents
Application Form
Compulsory Acquisition Information
Development Consent Order
Environmental Statement Non Technical Summary
Environmental Statement Main Statement
Environmental Statement Technical Appendices
Document Ref 7.1 LC TA1.1 PINS Scoping
Document Ref 7.2 LC TA1.2 NE Scoping
Document Ref 7.3 LC TA3.1 FRADS
Document Ref 7.4 LC TA3.2 Phase 1 Ground Conditions
Document Ref 7.5 LC TA3.3 Geotechnical & Phase II
Document Ref 7.6 LC TA3.4 Woodland Plan
Document Ref 7.7 LC TA3.5 MINERALS
Document Ref 7.8 LC TA4.1 OCEMP
Document Ref 7.10 LC TA4.3 Grid Network Constraints Report
Document Ref 7.11 LC TA4.4 OSMP
Document Ref 7.12 LC TA4.5 AQCA
Document Ref 7.13 LC TA4.6 EMF Assessment
Document Ref 7.14 LC TA4.7 Outline Battery Safety Management Plan
Document Ref 7.15 LC TA4.8 AIA
Document Ref 7.16 LC TA4.9 NIA
Document Ref 7.21 LC TA6.5 DLP
Document Ref 7.22 LC TA7.1 Extended Phase 1
Document Ref 7.23 LC TA7.2 WBS
Document Ref 7.24 LC TA7.3 BBS
Document Ref 7.25 LC TA7.4 BAS
Document Ref 7.26 LC TA7.6 GCNRAMS
Document Ref 7.27 LC TA7.7 CEMPB
Document Ref 7.28 LC TA7.8 LEMP
Document Ref 7.29 LC TA7.9 NSER
Document Ref 7.30 LC TA8.1 Heritage
Document Ref 7.31 LC TA8.2 GSR
Document Ref 7.32 LC TA8.3 AWB
Document Ref 7.33 LC TA8.4 AFS
Other Documents
Plans and Drawings
Document Ref 2.1 LC DRW Land Plan Order Limits
Document Ref 2.2 LC DRW Habitats
Document Ref 2.3 LC DRW Ecological Sites
Document Ref 2.4 LC DRW Geological Sites
Document Ref 2.6 LC DRW HER Mons
Document Ref 2.7 LC DRW HER Events
Document Ref 2.8 LC DRW Works Plan
Document Ref 2.9 LC DRW Works Details Key Plan
Document Ref 2.10 LC DRW Works Details – Whole Site Plan
Document Ref 2.11 LC DRW Works Details – Key A1 – Sheet 1 of 7
Document Ref 2.12 LC DRW Works Details – Key A2 – Sheet 2 of 7
Document Ref 2.13 LC DRW Works Details – Key A3 – Sheet 3 of 7
Document Ref 2.14 LC DRW Works Details – Key B1 – Sheet 4 of 7
Document Ref 2.15 LC DRW Works Details – Key B2 – Sheet 5 of 7
Document Ref 2.16 LC DRW Works Details – Key B3 – Sheet 6 of 7
Document Ref 2.17 LC DRW Works Details – Key C1 – Sheet 7 of 7
Document Ref 2.18 LC DRW Solar and Battery C
Document Ref 2.19 LC DRW Battery Compound Layout
Document Ref 2.20 LC DRW Archaeological Exclusion Zone 1 of 2
Document Ref 2.21 LC DRW Archaeological Exclusion Zone 2 of 2
Document Ref 2.22 LC DRW Archaeological Exclusion Zone – Whole Area Plan
Document Ref 2.23 LC DRW Works Details Section Details
Document Ref 2.24 LC DRW 132KV Substation Layout
Document Ref 2.25 LC DRW 132KV Substation
Document Ref 2.26 LC DRW 132KV Substation Layout Site Access
Document Ref 2.27 LC DRW 132KV Substation Layout Site Location Plan
Document Ref 2.28 LC DRW NPG Control Room and Elevations
Document Ref 2.29 LC DRW Customer Switchroom Plan Elevations
Document Ref 2.30 LC DRW Battery Compound Layout and Elevations
Document Ref 2.31 LC DRW 53ft Battery Container Plan & 3D View
Document Ref 2.32 LC DRW Transformer and Inverter Elevations
Document Ref 2.33 LC DRW 53ft Battery Container Elevations
Document Ref 2.34 LC DRW 40ft Client Switchroom Elevations
Document Ref 2.35 LC DRW Cable Trench
Document Ref 2.36 LC DRW Alternative Battery
Document Ref 2.38 LC DRW Aerial Plan of Order limits
